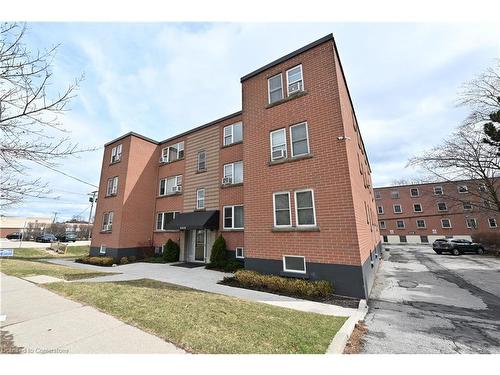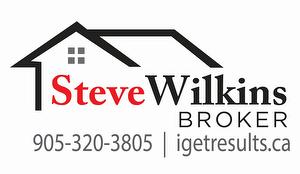








Phone: 905.335.3042
Mobile: 905.320.3805

3060
MAINWAY
Burlington,
ON
L7M1A3
| Building Style: | Apartment |
| No. of Parking Spaces: | 1 |
| Floor Space (approx): | 855 Square Feet |
| Bedrooms: | 2 |
| Bathrooms (Total): | 1+0 |
| Zoning: | RH1 |
| Architectural Style: | 1 Storey/Apt |
| Association Amenities: | Parking , Other |
| Basement: | None |
| Construction Materials: | Brick |
| Cooling: | Window Unit(s) |
| Exterior Features: | Controlled Entry , Landscaped |
| Heating: | Natural Gas , Radiant |
| Interior Features: | Separate Heating Controls , Separate Hydro Meters , Other |
| Acres Range: | Not Applicable |
| Driveway Parking: | Outside/Surface/Open |
| Laundry Features: | Coin Operated , In Building |
| Lot Features: | Urban , City Lot , Highway Access , Hospital , Library , Park , Public Transit , Quiet Area , Rec./Community Centre , Regional Mall , Shopping Nearby , Trails |
| Parking Features: | Asphalt |
| Road Frontage Type: | Municipal Road |
| Roof: | Flat |
| Sewer: | Sewer (Municipal) |
| Water Source: | Municipal |