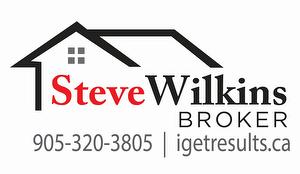








Phone: 905.335.3042
Mobile: 905.320.3805

3060
MAINWAY
Burlington,
ON
L7M1A3
| Lot Frontage: | 80.18 Feet |
| Lot Depth: | 106.76 Feet |
| No. of Parking Spaces: | 8 |
| Floor Space (approx): | 3103 Square Feet |
| Bedrooms: | 5 |
| Bathrooms (Total): | 3+0 |
| Zoning: | R2.1 |
| Architectural Style: | 1.5 Storey |
| Basement: | Separate Entrance , Walk-Up Access , Full , Finished |
| Construction Materials: | Brick , Stone |
| Cooling: | Central Air |
| Exterior Features: | Landscaped , Privacy , Other |
| Fireplace Features: | Living Room , Gas |
| Heating: | Forced Air , Natural Gas |
| Interior Features: | Auto Garage Door Remote(s) , Central Vacuum , In-law Capability , Other |
| Acres Range: | < 0.5 |
| Driveway Parking: | Private Drive Double Wide |
| Laundry Features: | Laundry Room , Lower Level , Upper Level , Other |
| Lot Features: | Urban , Highway Access , Hospital , Marina , Park , Public Transit , Rec./Community Centre , Schools , Shopping Nearby |
| Other Structures: | Shed(s) |
| Parking Features: | Attached Garage , Interlock |
| Road Frontage Type: | Municipal Road |
| Roof: | Asphalt Shing , Flat |
| Sewer: | Sewer (Municipal) |
| Waterfront Features: | Lake/Pond |
| Water Source: | Municipal |